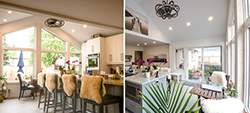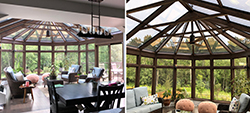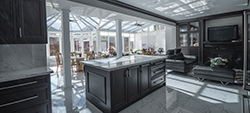OUR FEATURED PROJECTS
Nothing makes us happier than making our clients happy and being able to share the final products with the world. Below you will find just a small sample of some of the work we have done. Feel free to scroll or click on a thumbnail below to go directly to specific projects. If you would like to see more feel free to reach out and we will keep adding to this page as we make more families happy with our work.
ANNE’S KITCHEN CATHEDRAL ADDITION PROJECT
This beautiful home addition we built in the Town of East Gwillimbury really brings the outdoors in. This project was a Four Seasons Sunrooms (GTA) Sunroom Addition that included big windows and traditional framing which really brought life into the space. See the photos below for the evolution of this home renovation.
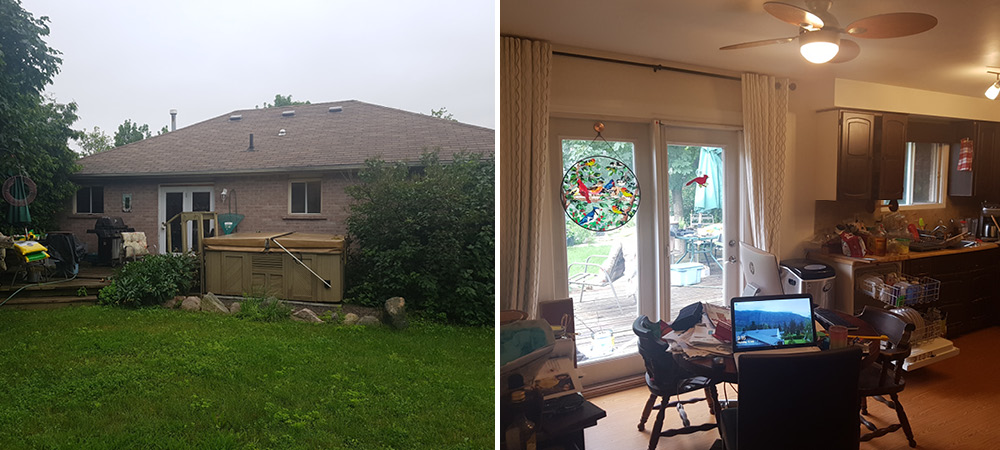
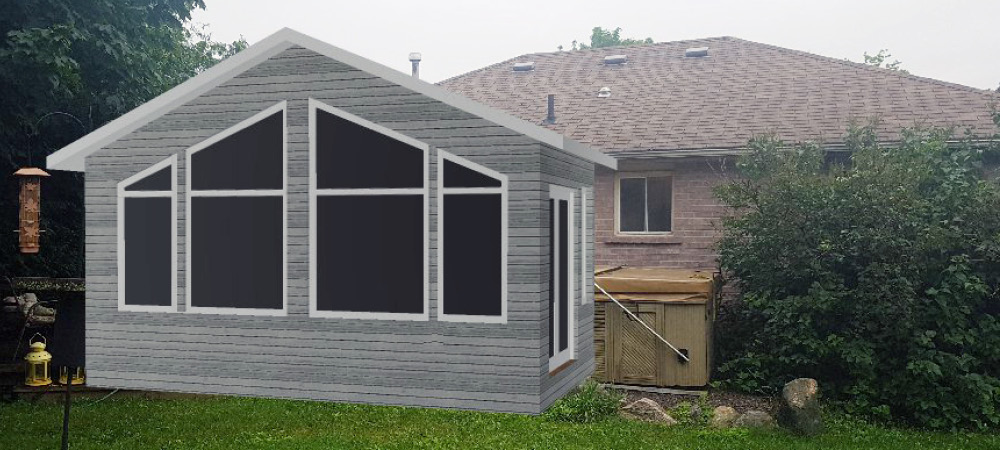
Before: Just your everyday backyard with a raised deck, it is conventionally nice however there is no “wow” factor. Their large backyard sat unused for most of the year. The kitchen in this traditional bungalow is small and dark with not much space for a dining area. Our clients had begun to outgrow their space as the home was often dark and dull but they did not want to move because they liked their area; the perfect solution was a home renovation.
Concept: We decided to create a space that was an extension of their kitchen as they planned on remodeling the kitchen as well to satisfy their love for baking. Big windows were a must to allow for tons of light to shine through the entire home and enhance the view of their backyard.
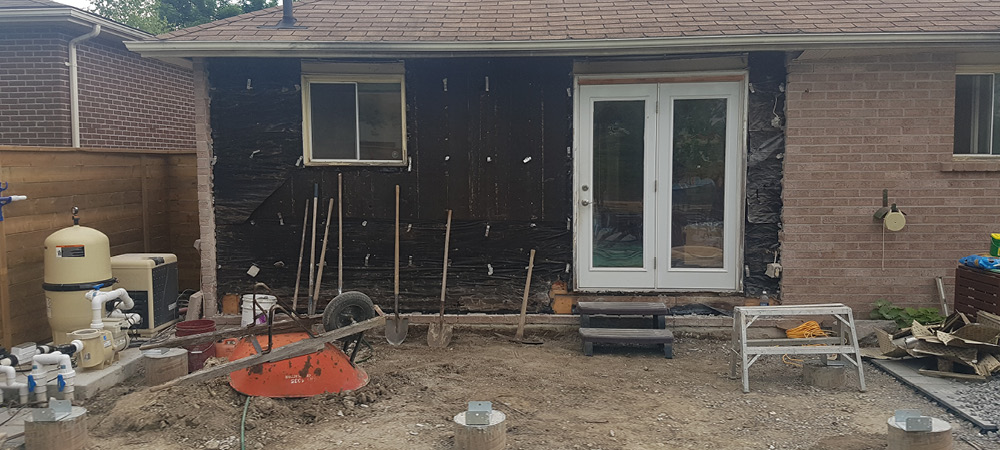
Foundations and Subfloors: After our permit process we get to the fun part, where we begin to build! The four Seasons Sunrooms (GTA) Sunroom Addition was built on concrete piers and a fully insulated sub floor. The concrete piers have minimal excavation and are not as invasive as you may think!
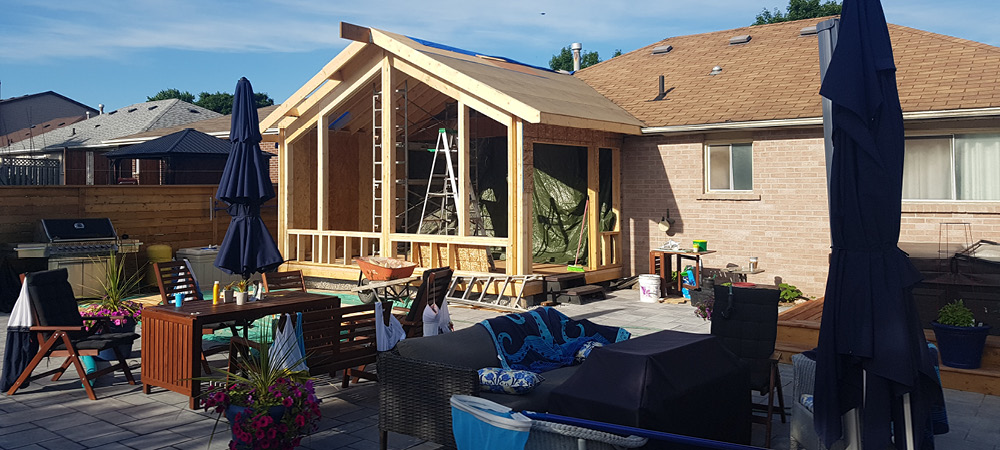
The Walls and Windows: We utilized as much glass as we could and installed large windows so that the light would shine through and illuminate the otherwise dark and mundane home. The floor, walls, and roof are traditionally framed with post and beam construction.
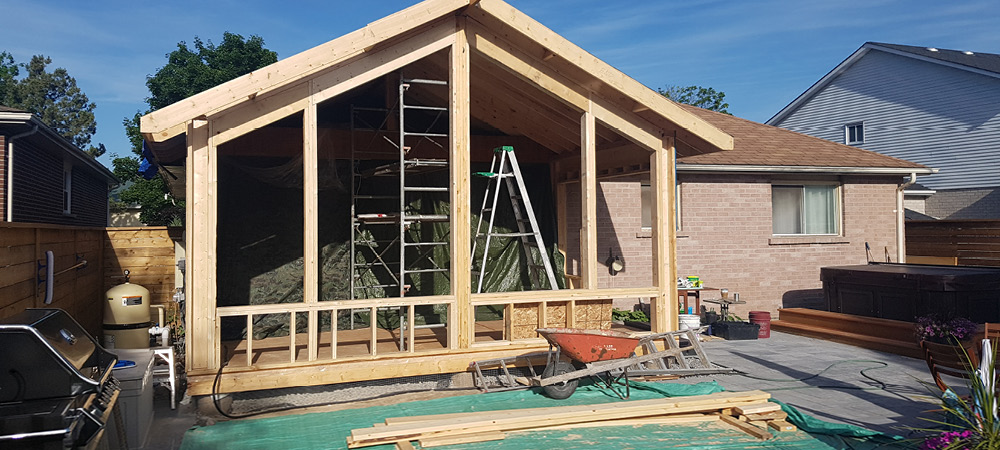
Framing and Structure: Since our clients really wanted to open up the space in their kitchen, a wall knockout was in order to achieve the open concept they desired. This huge opening was specified by our structural engineer to ensure the structural integrity of our room. We always ensure our rooms meet all building code requirements and are built to the highest of standards. Due to the new energy compliances we must follow, this room has extra insulation on the outside of the framing. So, believe it or not, this sunroom is more energy efficient than the existing home!
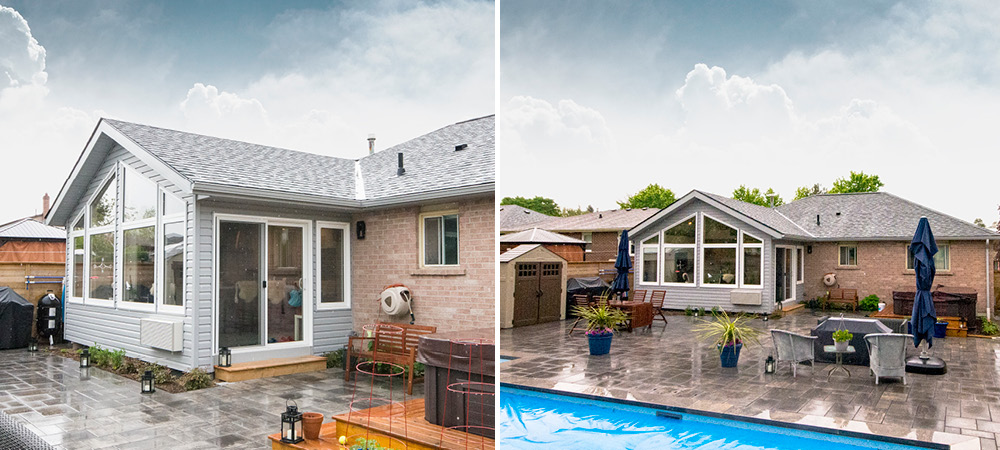
The Finish: The exterior of this four seasons sunrooms addition is clad in a beautiful grey vinyl siding with an eye-catching contrast against the existing brick façade.
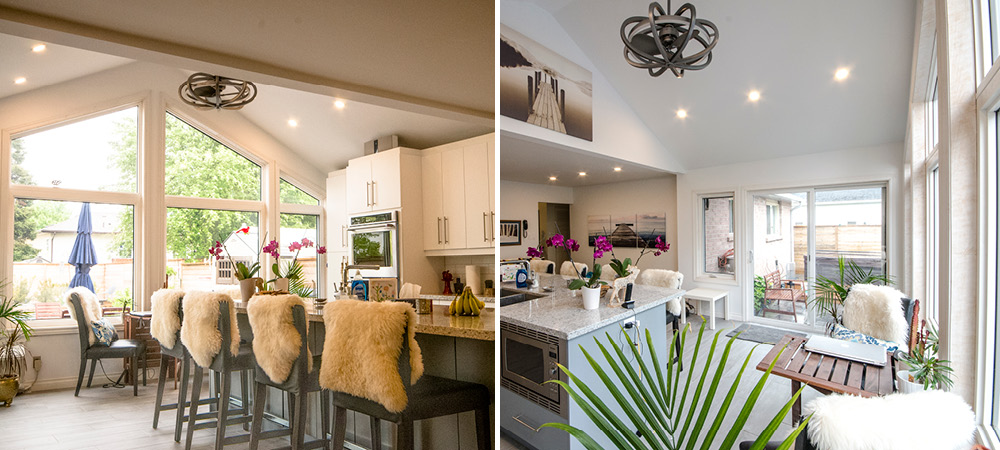
The Feeling After: Wouldn’t you just love to sit on that chair by the window with a cup of coffee? The luxury of this new space allowed our clients to extend their kitchen and really open the space. They can bask in and experience the positive benefits of the natural sunlight all they want in the comfort of their home. With all the benefits natural sunlight offers, this home renovation is proven to be a happiness investment!
SAMIR’S 2ND STORY VICTORIAN CONSERVATORY PROJECT
“I would highly recommend them to build your dream sunroom!!”
– Samir
This house we worked on located in Whitby backed onto a gorgeous forest, making it a prime location for a Four Seasons Sunrooms’ (GTA) Solarium. We took advantage of this scenery and constructed a stunning Victorian Wood Conservatory with a large deck. You can see the journey of this home renovation in the photos displayed below.
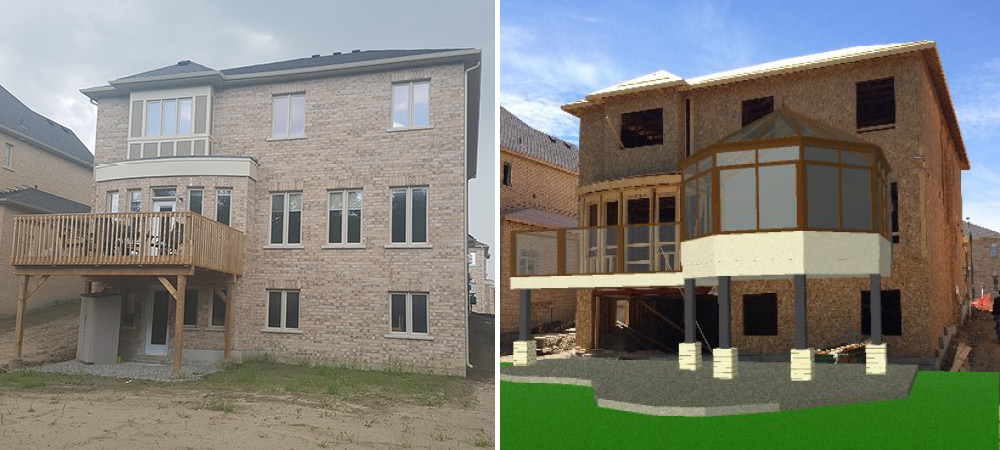
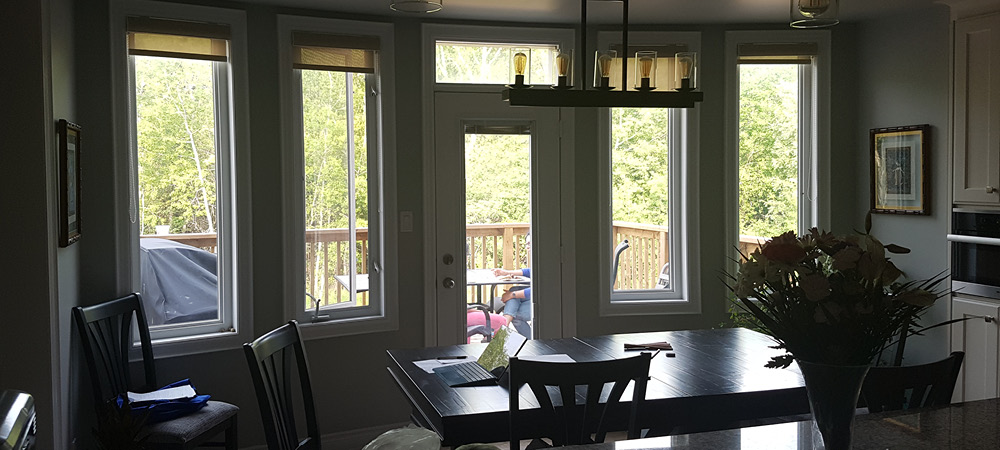
Before: A traditional two-storey home with a walk out basement and a deck. You can see in the photo above how dark the kitchen is even during daytime. Our client was craving a spot that he could unwind and relax after a stressful day of work as his job as a doctor can be incredibly demanding. A Four Seasons Sunrooms’ (GTA) Solarium is something they have always wanted so it was a perfect time to execute this dream when they had purchased this new build.
Concept: Our concept vs the end result was slightly different, however we preserved the general design. Our clients wanted a space that would open up their kitchen and utilize the beautiful view of the trees in their backyard.
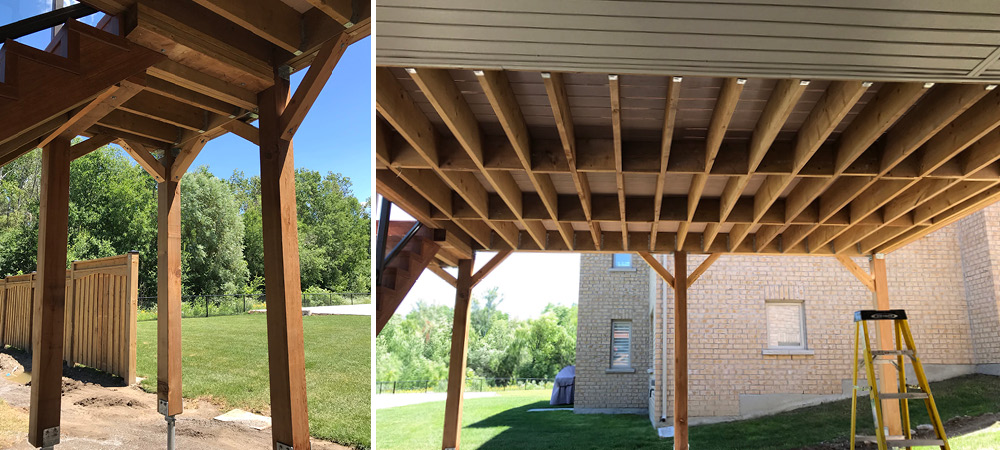
Foundations and Subfloors: The fun begins, we start construction! For the foundation, we utilized techno-metal posts. These helical piles are screwed into the ground and have tons of advantages. The biggest being the rapid installation, no excavation, and minimal environmental impact! We constructed a fully insulated subfloor for the sunroom to rest on. Since this room was quite elevated off the ground, we had to use scaffolding on site as well as putting our Working at Heights Certification to good use! Safety first is safety always!
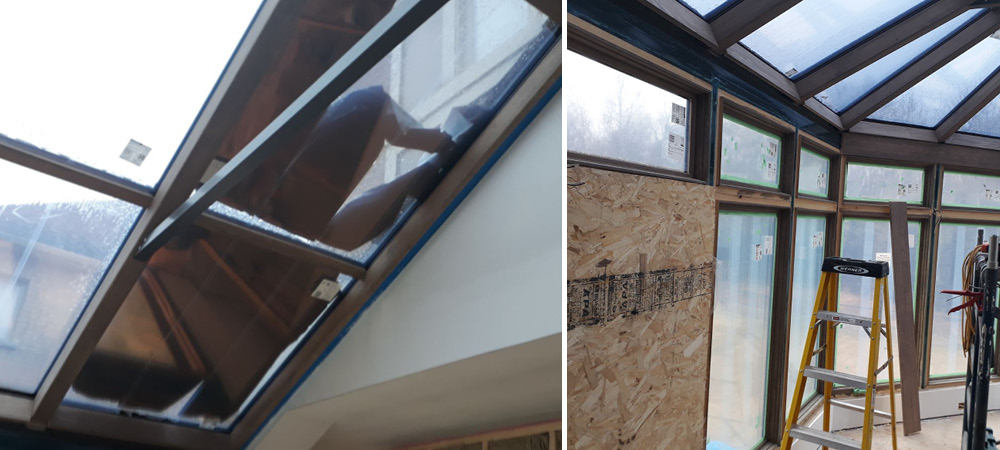
The Walls and Windows: We took advantage of how much glass we could get in this room by installing tall windows as well as a transom above them. This room is crafted using modern, energy- efficient and maintenance free materials.
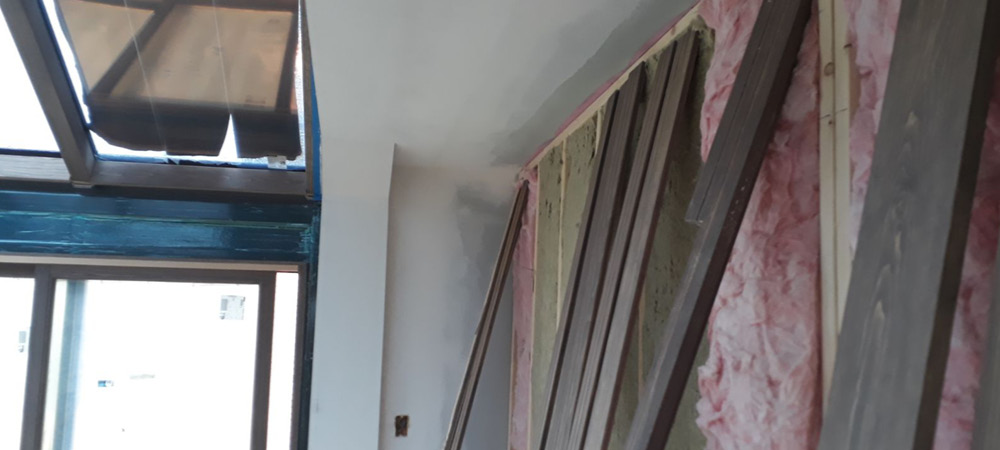
Framing and Structure: Our clients desired a large open space that would extend off their existing kitchen. Their existing space was very dark and not much light came in during the daytime. For such a nice view it was a shame that they did not take advantage of it! We created a large structural opening, of course specified by our structural engineer so that we could accomplish what they wanted.
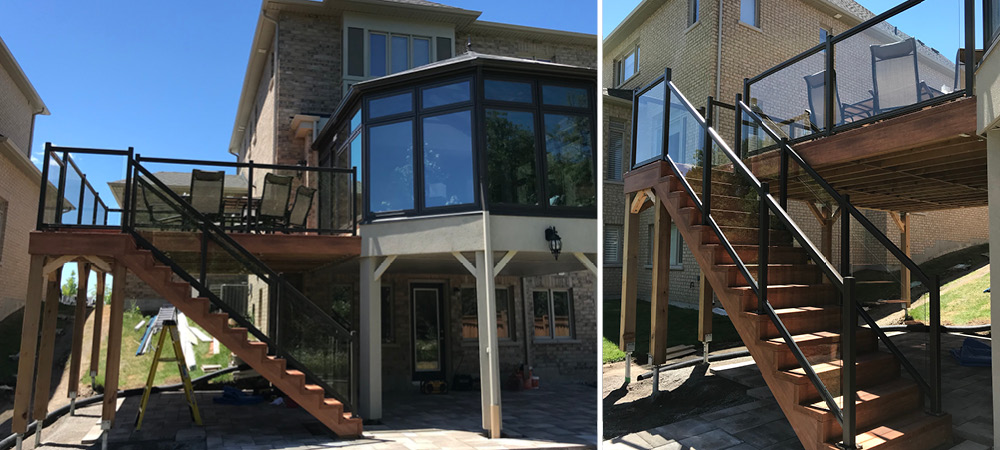
Composite Deck: We designed a large deck that our clients could walk onto when they want to enjoy the fresh air. The perimeter of the deck was lined in a beautiful glass and aluminum railing system combined with the composite deck. It is a perfect space to relax with a cup of coffee!
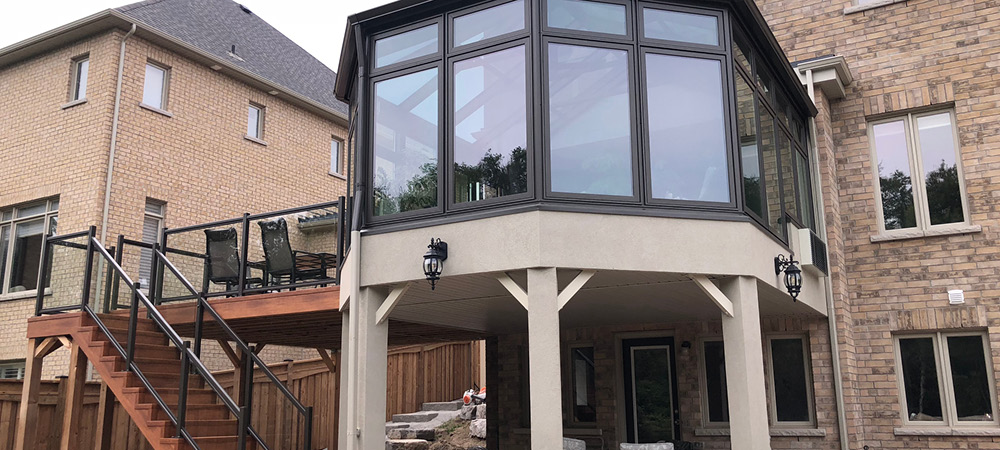
The Finish: Our clients selected a modern stucco finish to complement the existing brick on their home. The interior of this room is finished in a beautiful wood protected by aluminum extrusions to maintain the rooms integrity in the long run.
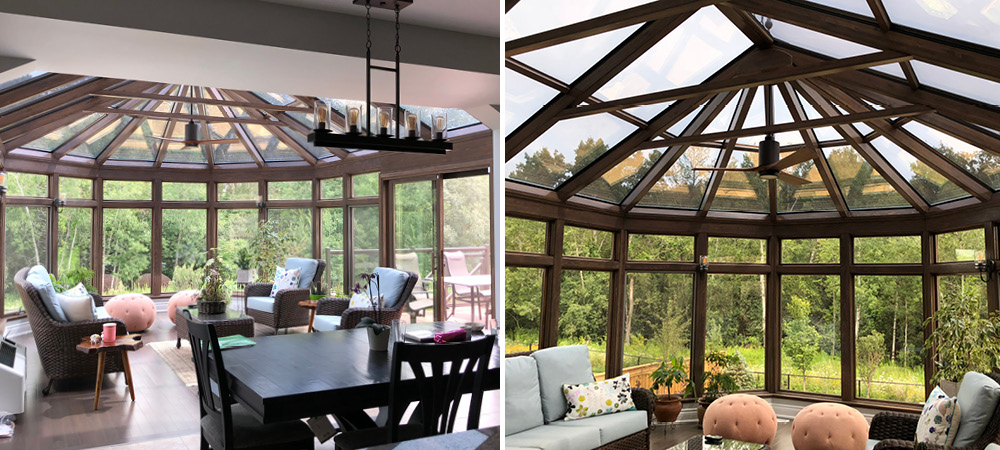
The Feeling After: The hexagonal facets of this Four Seasons Sunrooms’ (GTA) Victorian Conservatory catch and radiate sunlight like an exquisite diamond. Look at the light that the room is allowing to shine through into the kitchen as opposed to the photo before! The view of the greenery is unmatched, resulting in the most serene and relaxing space for those days when you just want to sit back and relax.
“Four seasons had made a beautiful sunroom for us. This is the room we absolutely love!! They started work on schedule and kept a steady pace and finished it on time! we are very pleased with their service. I would highly recommend them to build your dream sunroom!!”
– Samir
RIA’S SOLARIUM CONSERVATORY PROJECT
“Now my house is bright and beautiful, when I wake up in the morning I always get this “Wow” feeling of being able to see the sun shining through – it’s like living paradise.”
– Ria
This unique project, located in the City of Markham combines a Four Seasons Sunrooms’ (GTA) 230 Glass Victorian Solarium and a 230 Glass Straight Eave room as well as a Solid Roof Straight Eave on the other end to create one open and warm space. The stunning before and afters are below.
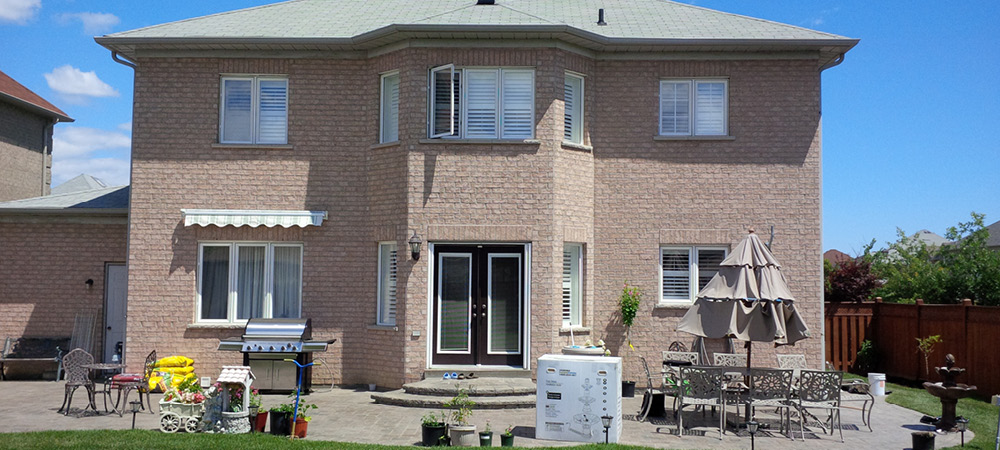
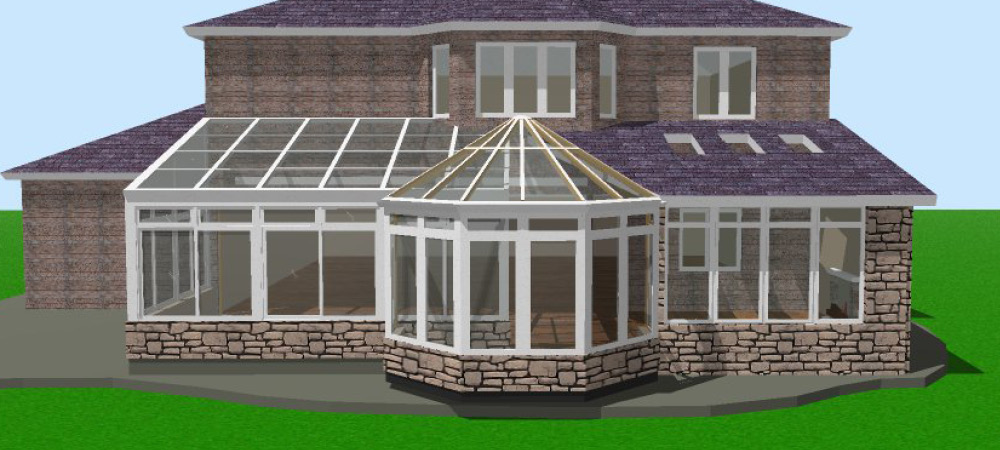
Before: This comfortable two-storey family home was lacking excitement and a space for togetherness. Although they had recently renovated their basement, our clients were still unsatisfied with their home. With their love for gardening it was a shame that there was no proper view to the backyard or a space for indoor plants. The existing space was dark and small and needless to say they had been craving a face lift for their home for over a decade.
Concept: Our clients were looking for a space that elicits comfort, light, openness, and serenity. After lots of back and forth between ideas which spanned over a year we finally had come to a design. Initially, the design only called for the conservatory with a wing on one end, but by the time construction had ended we had combined three different sunroom models for the home renovation. Our client has even mentioned that she wishes she had gone even bigger!
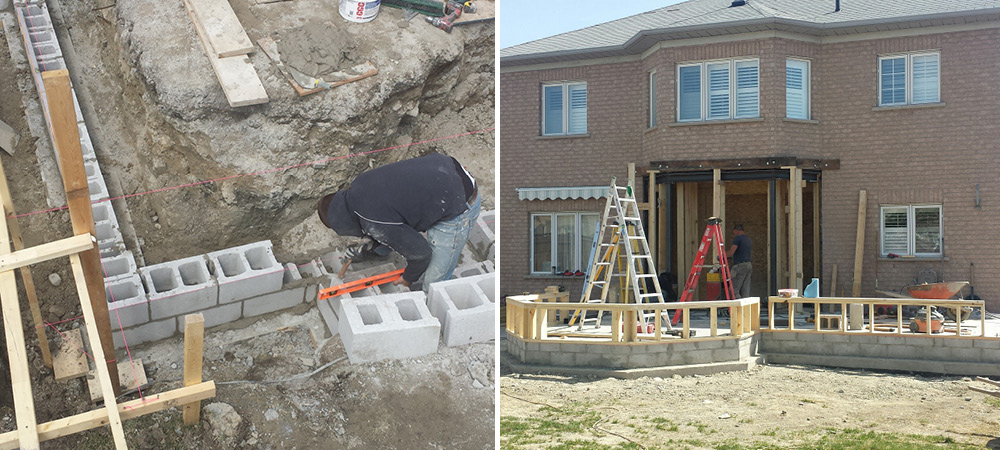
Foundations and Subfloors: Once the planning portion of the project was over, we were able to begin construction. We used a block wall foundation to support this Four Seasons Sunrooms (GTA) Sunroom because the existing floor level was quite close to grade outside. Also, a block wall foundation can hold more weight on top of it compared to other foundation types which is why it’s often the first choice for engineers and architects. The floor was completed by pouring a 4” concrete slab.
The Walls and Windows: Most of this project is constructed in glass and was designed specifically for the extreme demands of a room built entirely of glass. Our ConservaGlass Select helps make our rooms cooler in summer and warmer in winter, and its advanced construction techniques promise a lifetime of outstanding performance.
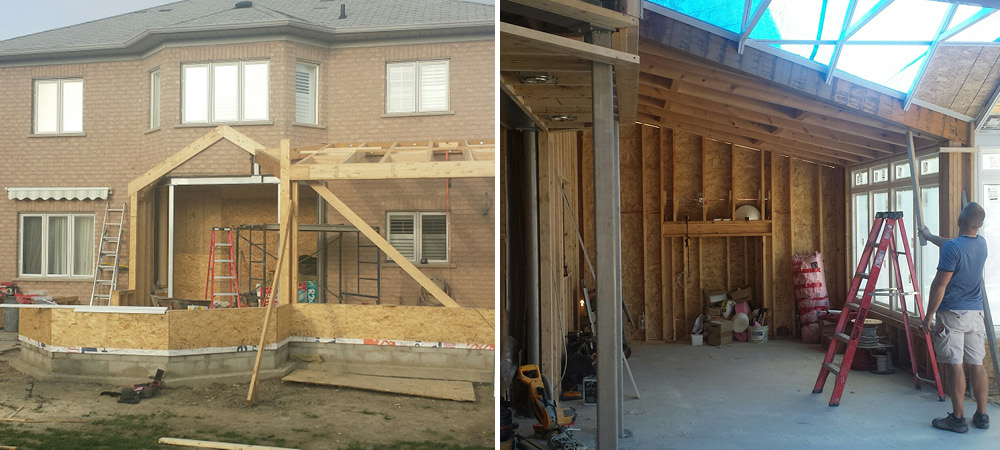
Framing and Structure: Having a large, harmonious, open space was very important to our clients. Therefore we decided that creating a big structural opening would be the best way to achieve what they wanted. As always, we trusted our engineer to ensure that our permit plans were created to code standards which is reflected in the construction of the room.
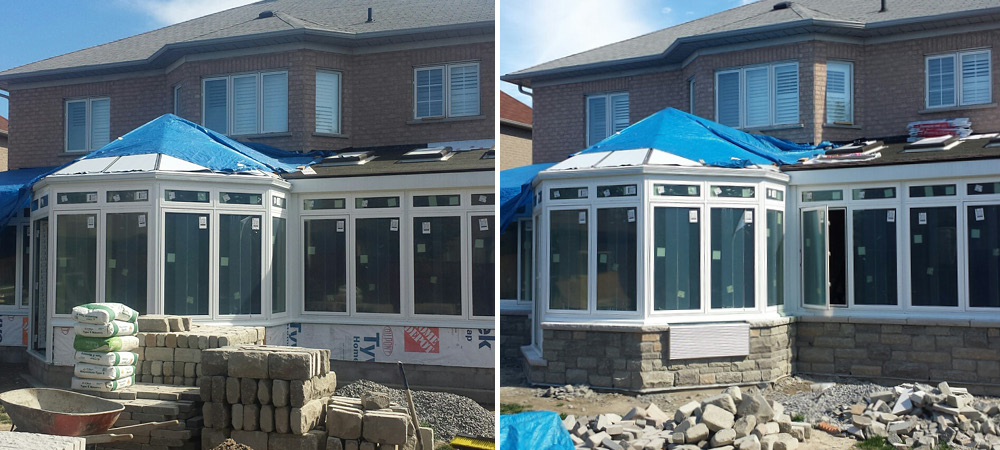
The Finish: The exterior façade of this project was finished in an elegant stone veneer to compliment the existing brick.
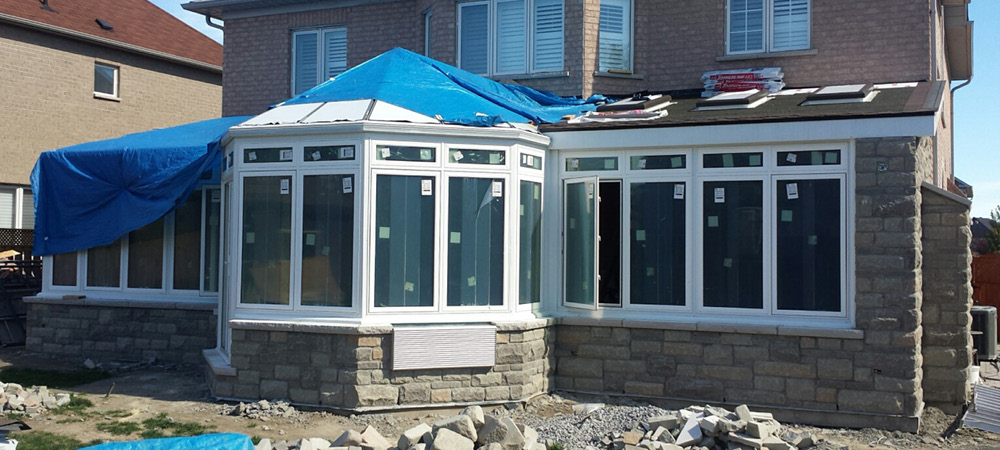
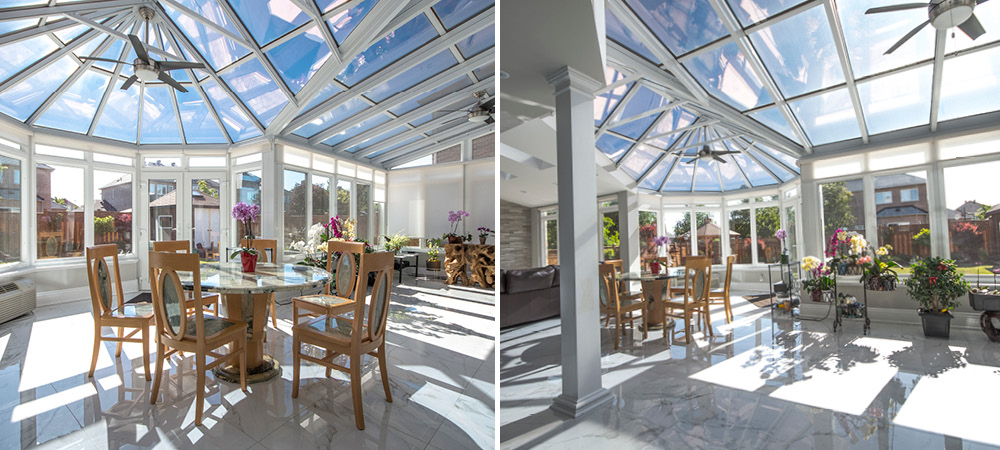
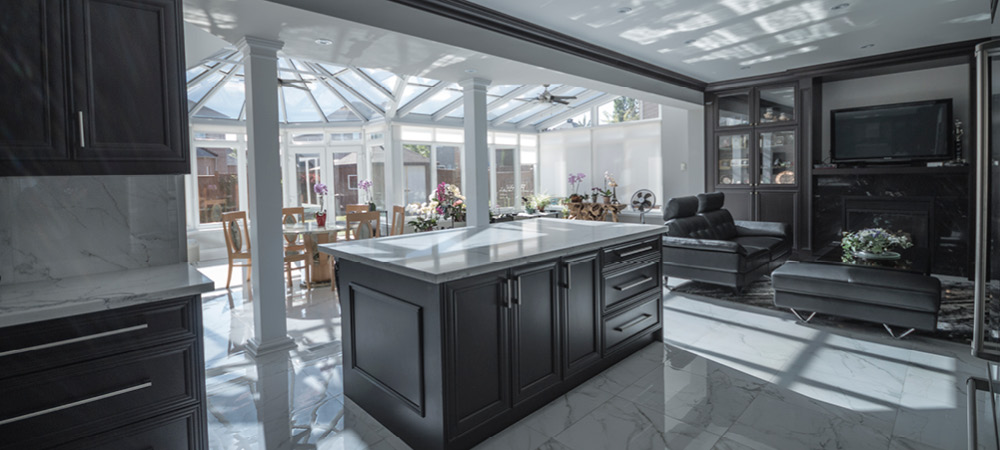
The Feeling After: This Four Seasons Sunrooms (GTA) Sunroom sure makes a statement and it truly brings the outdoors in. The plethora of sunlight that shines through is enough to lift anyone’s mood and spirits. The previous yard was totally under utilized the majority of the year due to harsh winter weather conditions and that desperately needed to change. Since our sunroon is a heated space, we were able to transform the space into a place that is enjoyed all year round.
“My mother wanted to write a review, and this is what she thinks:
First of all, I would like to say thank you to Matt, Jack, and the rest of the crew for making my dream come true. Matt was very patient with me, it took about a year of back and forth conversations before I finally decided to build my sunroom. Matt guided me through the entire process from beginning to end to design a room that was exactly what I wanted. The only thing I regret it is that I wish I could make it a little bit bigger, but regardless, they did an amazing job. Everything was done in a nice and clean manner. All I can say is that it is perfect and now completes the vision I had for the dream home I have been waiting for over more than 10 years. Now my house is bright and beautiful, when I wake up in the morning I always get this “Wow” feeling of being able to see the sun shining through – it’s like living paradise. If you want to make a sunroom, I would suggest making it earlier rather than later. Overall, I HIGHLY RECOMMEND contacting Matt if you’re planning on building a sunroom!”
– Stephanie


